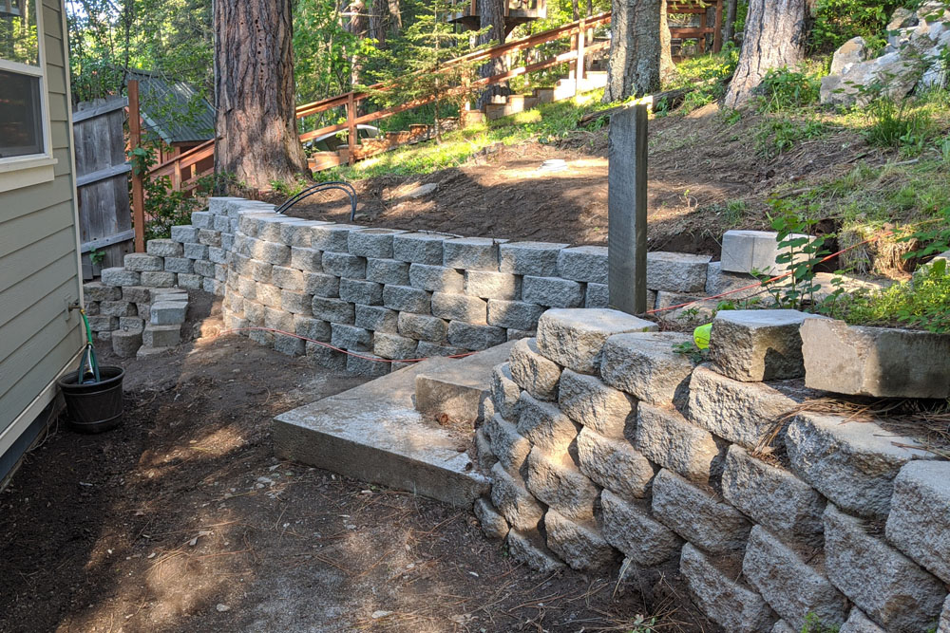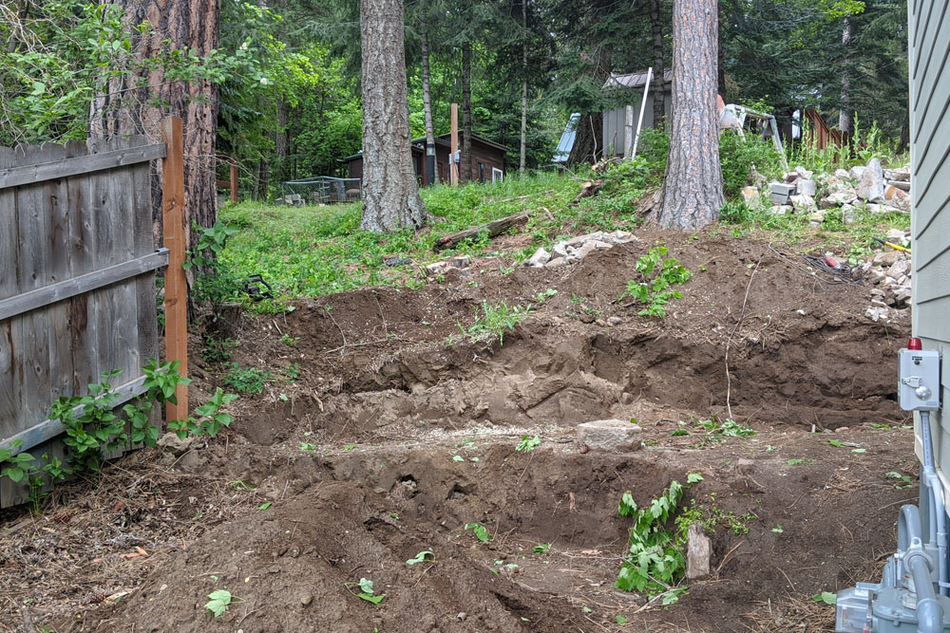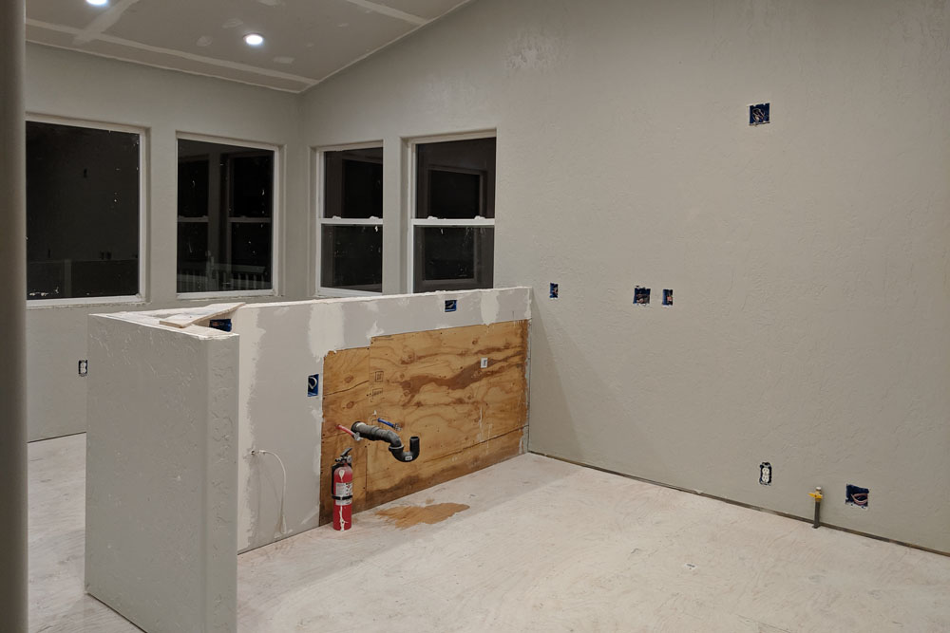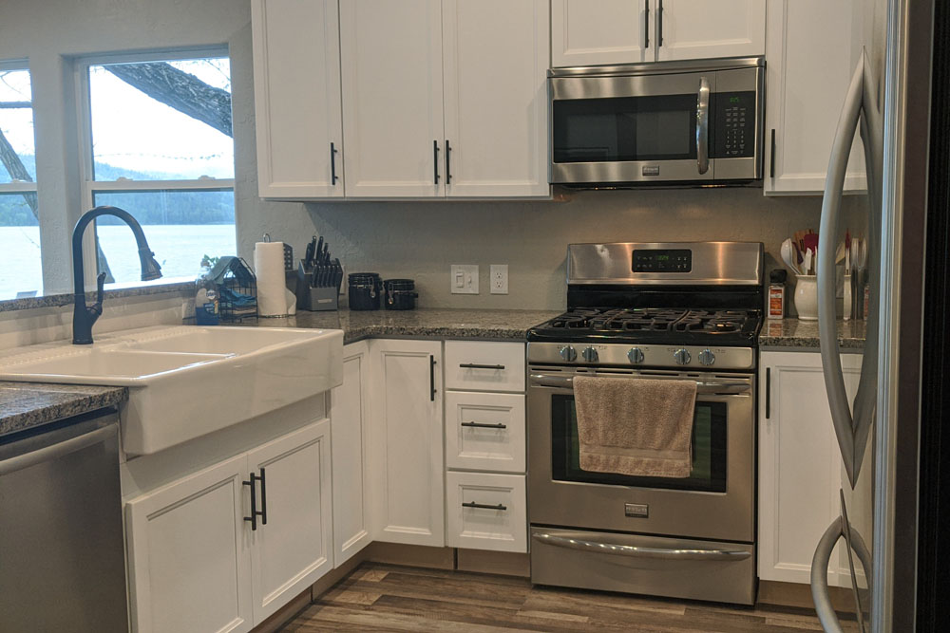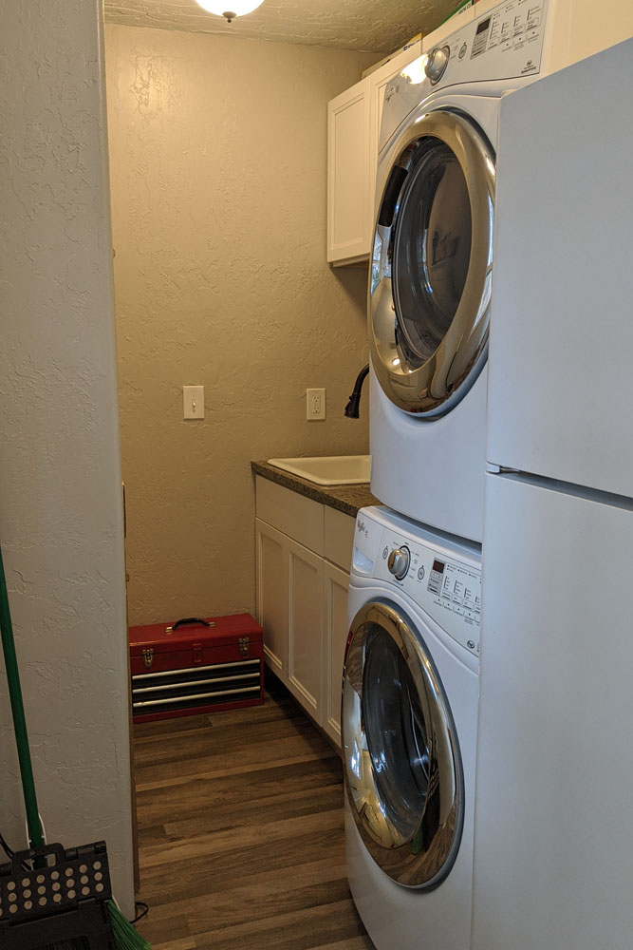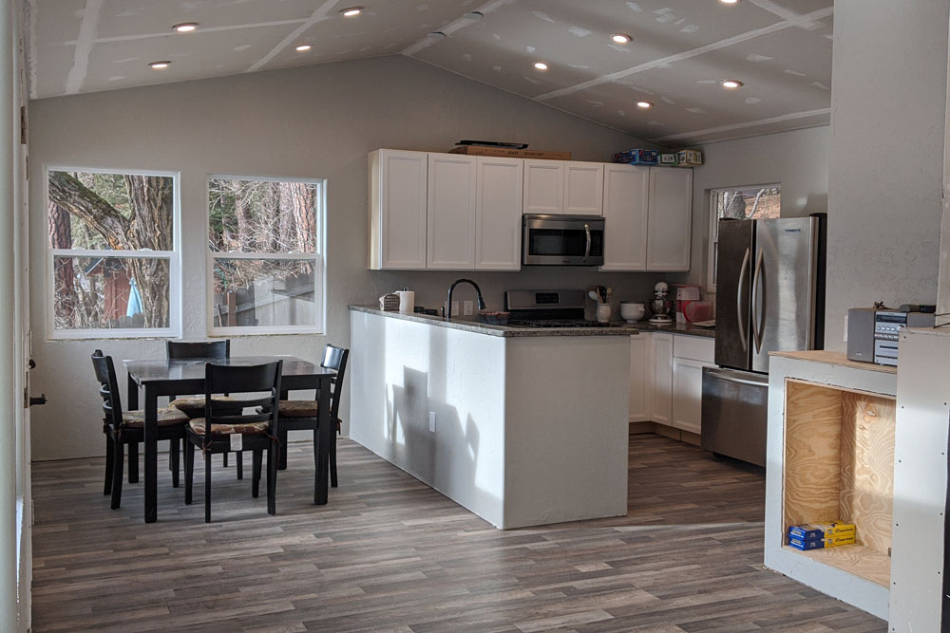I called for the inspection of the old line removal today. The power company wanted that done before they would pull the new wires. I got a call from the inspector at around lunch time asking what he needed to check for us. It took us a few minutes to clear the confusion, but the power company had already pulled the wire and turned the power back on. So we now have underground power!
Friday, November 6, 2020
Sunday, November 1, 2020
Underground Power
Kootenai Electric finally got the power disconnected and the lines taken down this week. So with the weather as nice as it was today, I decided to go up and get the old mast taken down. I also ran a new conduit from the breaker side of the box in order to house the new line for the bunk house. Unfortunately Home Depot didn't have the breaker, so I could not totally finish the job today.
Thursday, October 22, 2020
Underground Power
The trench for the underground power was backfilled tonight. We plan to build a bunk house half way up the driveway, so while we had the trench open, I put a power cable in for that as well. Next up, Kootenai Electric needs to take down the overhead lines and pull the new wire. With any luck, that will be done in the next few days. Rebuilding the retaining wall may have to wait till spring though.
Wednesday, October 14, 2020
Underground Power
While I was up at the lake yesterday, I cut the trim behind the meter box and installed the 2" conduit for the underground power. The power company does not like the way I tied it into the conduit they laid in the trench. I didn't glue anything, so it should be an easy fix. We have a bit of a wind storm coming on Wednesday, so I don't know how busy they will be.
Monday, October 12, 2020
Tool Shed
The roof on the shed is done and just in time. It rained hard at the lake last night. I also got all the hand tools and ladders piled inside the shed for the winter. It's really nice to have a dry place to put everything that is not just sitting under the house.
Monday, October 5, 2020
Tool Shed
Since we had a nice day yesterday, I decided to get the roof done on the tool shed before the rain starts. Unfortunately my saw blade ran out before I got everything cut. I plan to get a new blade and finish this week sometime.
Since we have not decided what we are going to do for a roof on the cabin, this one is just temporary, but it does look nice.
Wednesday, September 23, 2020
Underground Power
If you've watched the blog at all, you may have noticed that we do not like to finish one project before moving on to the next. Since we have the sprinklers 1/2 done, we figured this would be a good time to rip up the driveway and put the power underground from the pole to the house. The power company will donate the copper and conduit, so we just had to pay for the trench.
Friday, August 28, 2020
Retaining Wall
After sitting in the chairs for the afternoon, we realized we should have let the end of the retaining wall dead-end into the fence rather than curve back toward the lake. This will give us much more room to sit around the fire pit. And you thought the retaining wall was done... Oh, the fire pit is now mortared as well. This little area is so much more usable now.
Thursday, August 27, 2020
Fire Pit
The retaining wall is done and the first ring is set in place. We will mortar it in the morning and then we can fill the inside part way up with gravel to raise the fire up. Next up is to get the sprinkler lines run through where the stairs go so we can get them done. This has been a ton of work for such a small wall. But now we can sit back and enjoy the fire and the view at the same time.
Retaining Wall
The first 2 courses of the new retaining wall are done and it is turning out very well. I used 3" of dry concrete mix as my base and that makes things so much easier to work with. The mix packs really well and firms up nicely when the ground gets wet. We have 2 more courses to stack and then we can build the fire pit. We'll get that done after lunch.
Wednesday, August 26, 2020
Retaining Wall
It took forever, but we finally got all the dirt moved so the retaining wall can be rebuilt farther back from the lake. This will allow us to sit all the way around the firepit and give us a great spot to sit in the shade in the early afternoon. We used 5 gallon buckets and it took over 130 of them to get all the dirt out of here and up the stairs to back fill the upper retaining wall. Yes, we counted them, no it's not strange.
Tuesday, August 25, 2020
Retaining Wall
The stairs and retaining wall that were near the fire pit were not really in the best spot. So we have taken them down in order to move them back toward the tree by about 3 feet. We realized we better do this before we get too far on the sprinkler system. So it's time to take a break on that and do some hard manual labor for a few days.
Sprinkler System
We have most of the trenching done for the section of grass near the lake. The trench by the retaining wall goes around the steps and all the way to the other neighbors property line. So we need to turn and go back to the retaining wall, but we have work to do there before we can finish the trenching.
Sprinkler System
We decided to install an isolation valve and a drain valve between our house and the neighbors. Coming out of the other end of the manifold is a hose bib. This will allow us to do 3 things: 1) Attach a hose to the lake water system, 2) Attach the drinking water to the sprinkler system in early season before the pipe goes in the water, 3) Attach the compressor to the system to blow it out in the fall.
Sprinkler System
We have some amazing neighbors at the lake. Last year they offered to let us tie into their irrigation system so we didn't have to put a pipe in the water and install a pump, pressure tank and back flow preventer. While we were at home last week, they removed the boards on their pump house and put a T off the main line so we could begin to install our sprinkler system.
Sunday, August 9, 2020
Doors
The weather was better today, so I was able to get the doors on the street side of the cabin as well as the tool shed painted. I did the inside bright white and the outside the same blue that we used on the gable ends. I still need to do the french doors, but I have a little work on the seals I need to do before painting them. I may try to get that done next weekend.
Saturday, August 8, 2020
Stairs
The weather was not great today, so I decided to tackle a project that could be done even if it started raining. It's taken a little over 2 years, but I finally replaced the stair case we took out when we rebuilt the street side foundation. We've just had a dirt hill to walk up and down for long enough. I stole the blocks from the stair case closer to the lake, so we'll have to rebuild that one next.
Monday, July 27, 2020
Tool Shed
The siding on the tool shed is hung and painted. We have a few spots we need to go back and touch up, but overall it turned out extremely well. All that is left now is to paint the door blue to match the gable end and put on the roof. We still need to decide what kind of roof to do on the cabin, so we may just throw something cheap on the shed until we decide.
Sunday, July 12, 2020
Tool Shed
The trim has all been caulked and painted, the windows have been installed and the edges of the roof have been trimmed to length. We went to town last night to pick up the siding and it is in the trailer. We have decided to play for the rest of the day so we will start hanging it when we come back up next weekend. Then we need to paint it and do the roof.
Wednesday, July 8, 2020
Tool Shed
It's been a while since we posted anything on the tool shed, so here is where we're at. The inside has the work bench setup, pegboard hung and all the tools are put away. There is a freestanding cupboard in the corner for materials and the electrical is all done. The trim on the outside is all hung, spot primed and speckled. We'll paint it next and then we can start on the siding.
Saturday, July 4, 2020
Ceiling Fans
 It's been a wet June and the weather each of the last couple weekends has not been good. We finally made it up to the cabin and got some time to work on it. It looks like it will be a while before we get the ceiling finished, so we decided to go ahead and hang the ceiling fans now. The hope is this will help keep things cooler inside when it starts getting hot.
It's been a wet June and the weather each of the last couple weekends has not been good. We finally made it up to the cabin and got some time to work on it. It looks like it will be a while before we get the ceiling finished, so we decided to go ahead and hang the ceiling fans now. The hope is this will help keep things cooler inside when it starts getting hot.Saturday, June 6, 2020
Tool Shed
After a really long week at work, I decided to take a few hours for myself today. I went up to the lake and got the new door in the shed. I had to reframe the opening because they didn't have a 30x80 door in stock, so I got a 32x80 instead. I also got the cabinet run installed, the workbench top down and the junction boxes installed. It's almost ready for use!
Sunday, May 31, 2020
Tool Shed
I was able to get the rafters cut and installed and get the sheathing on the roof before heading home for the week. It's not water tight, but it will do for now. Next weekend we'll get the roof on and get the cabinets and counter top on so I can start moving tools in! It won't be long and the girls can start sleeping in their bedroom again.
Saturday, May 30, 2020
Tool Shed
The walls are up and the top caps are installed. The sheathing is only rough cut around the door at this point so we can get in and out of the shed. I'll dig out the router and trim it up when I get the door next week. It would be nice to get the roof on, but we have a hefty storm coming, so we had to clean up before dinner and we won't be able to work on it after we eat.
Tool Shed
The trenches have been dug and filled with gravel. The pressure treated 4x4s have been laid down and the floor frame has been built and everything is level. The power line has been run up through the floor and we are ready for the walls to go up. They have been pre-fabed at home, so we should get them up before the storm his this evening.
Retaining Wall
It took several more hours and countless 5 gallon buckets full of dirt, but I finally got the area above the retaining wall back filled and leveled off. The screwdrivers in the dirt mark the location of the tool shed that will be started this afternoon. We still have some work to do on the lower wall and 1 more wall to build up hill from this one.
Thursday, May 28, 2020
Tree Removal
When we bought the cabin, there was a tree on the beach that was leaning way out over the water. Over the last couple years it has gotten worse, to a point where it is starting to lift the retaining wall. So we finally decided to have it taken down. Turns out it had carpenter ants, so it would have died even if we didn't take it down. When the water level goes down rather, I'll cut the stump off lower.
Monday, May 25, 2020
Retaining Wall
Here is a view of the nearly completed retaining wall from the street side door. The upper section of the wall is complete and much of the dirt behind it has been filled in. We need to finish leveling off the spot where the tool shed will go. We also have some more blocks to set on both ends of the lower portion. Hopefully we can start on the shed soon.
Sunday, May 24, 2020
Retaining Wall
After spending the morning running around gathering supplies, we finally started laying the blocks for the new wall. The lower wall will curve around back toward the gas meter. Then a stair case will be built between it and the house leading to a path way out to the lake. The upper wall will curve away from the camera and back to the steps that lead down the hill to the street side of the house.
Saturday, May 23, 2020
Retaining Wall
When we bought the cabin there was a retaining wall that ran from about the end of the fence over to the steps, which are just out of the frame on the right. In order to put the septic tank in the installer had to destroy the wall. So our next project is to rebuild it so we can level off the ground and build a tool shed where the upper pile of dirt is sitting.
The first step was to remove the old maple bush that was on the property line and would have made working on the shed very difficult. Cutting it down went very quickly, but I still need to put some Epsom salts down to get rid of the stump. Now that it's out of the way, we can start to set the new retaining wall. When it's done we'll have 2 level areas and a small planter bed between an upper and lower wall.
Monday, May 18, 2020
Before, During and After
Since the kitchen is so close to being done, I figured I would post another before, during and after set. This picture was taken the day we got the keys. It would be another few months before the previous owners got their stuff out, but this is what it looked like the day we took possession. The street side door is to the right next to the old wood stove.
After tons of work on the foundation, trusses, wiring, plumbing, gas line, insulation, subfloor, siding and windows, we were finally ready for drywall. This was the one thing we didn't do ourselves, only because we ran out of time. While this picture was not taken at exactly the same angle as the one above and below, it is the closest I have.
And here is the nearly finished product. While the street side door did move, it was only a few inches, so in reality no one would even know. The old window over the sink was taken out so we had room for the micro-hood. I didn't want to remove a window, but you will not get a much better view than the one we have from the sink now!
Sunday, May 17, 2020
Cabinets
The weather around here has not been the greatest for the last few days, but there's enough inside work to keep us busy for a while. I took a day trip up to get some of it done today. The drawer pulls and door handles are on all the cabinets including the utility room and bathroom. The girls have been begging me to do this for a while, so they are very happy its done.
Kitchen Garbage
With a farmhouse sink the base cabinet is shorter than a standard sink base. That means fitting the garbage can is challenging. Ours fit, but there was not enough clearance above the can to put anything in without pulling the can out. So I made this garbage can slide out of scraps laying around the shop. I even added a handle to match the cabinet handles.
Sunday, April 26, 2020
Gangway
We got the gangway back in the water today. Big thanks to the Simon's for helping with it! I've spent the last couple evenings getting the boat ready as well. The plan is to run up there after work tomorrow early enough that we can run around the lake before we have to put it away.
Last year we didn't get the boat in the water until June 1st!
More Retaining Wall Work
We had some great weather for working outside at the cabin today. The girls helped me take apart the last of the old retaining wall and dig it all our for the new one. When we finish the new wall, we will build a tool shed on the property line just above the retaining wall. We should have room for an 8x8 or maybe 8x10. We'll have to wait and see when the wall is done.
Saturday, April 4, 2020
Washer and Dryer
Today was an amazing day! We packed up the washer and dryer in the trailer and headed to the lake to get them installed. It was cold when we got there, but we turned on the fireplace and the girls sat under covers on the new couch while Kelly and I brought the washer and dryer in to get them installed. It was quite a challenge getting them down the steps and through the front door, but we managed. One of the hardest parts was getting the dryer up on top of the washer since we had to do it with the washer pretty close to in place. The only flaw in the whole plan was the dryer had the wrong plug. Other than that, everything is hooked up and functioning properly.
The plan was to get the dock pushed out as well, but it is still sitting just a little too hard on the bottom. So we heady up there later in the week or next weekend to see if we can get it pushed out after the water has come up a little more.
Sunday, March 22, 2020
Couch
Because of the size and layout of the living room, we've had a really hard time coming up with a furniture layout. We finally decided on a smaller couch and chair and I'll probably make a couple end-tables and a small coffee-table to round it all out. Today we picked up the couch which has a queen sized hide-a-bed inside. Next up is to find a nice chair to go with it.
Thursday, January 9, 2020
Before, During and After
Its been a while since I've posted anything, so I figured I'd do a before, during and after photo collection. Before we made an offer on the cabin, I came up with the idea of removing at least a portion of the blue wall so we could open up the living room. That plan changed slightly as time went on and more of the wall came out than originally thought. (Jan 2017)
The original plan was to install a beam where we took out the blue wall. After talking with the neighbor, a structural engineer, we decided to change the eves into trusses from the underside and tare out the entire blue wall instead. Before that we had to strengthen the foundation and both outside walls to take the extra load. (June 2018)
After a very long summer of nothing but working on the cabin, the plumbing, electrical, gas lines, venting, fireplace, water heater and insulation were all finished. We hired out the drywall then went back and did the outlets & switches, cabinets counter tops, sinks and flooring We still have some finish work to do, but everything is now functional. (December 2019)
Subscribe to:
Comments (Atom)


























