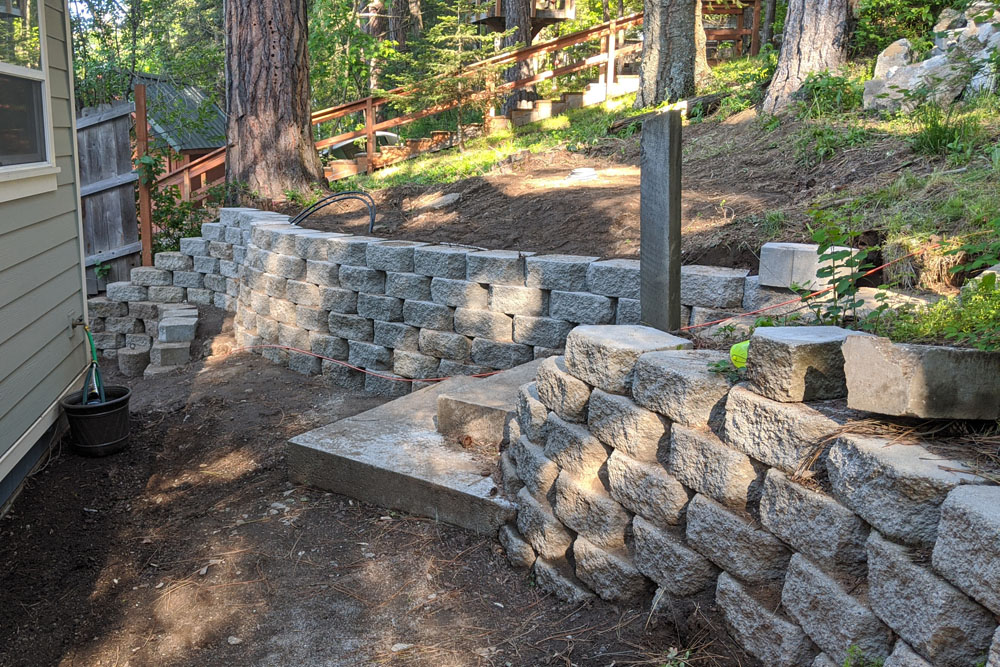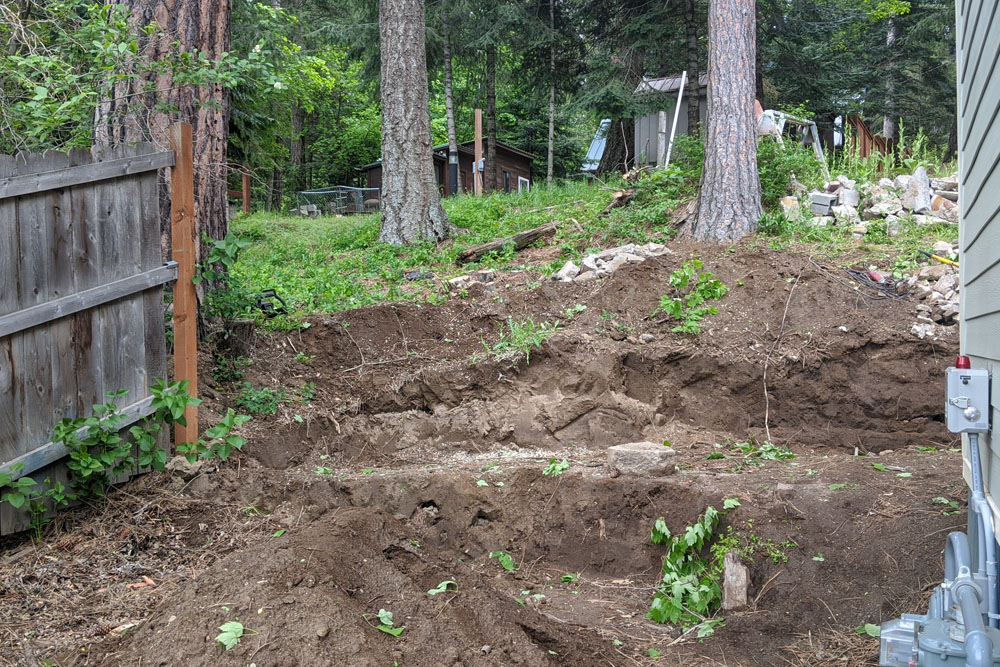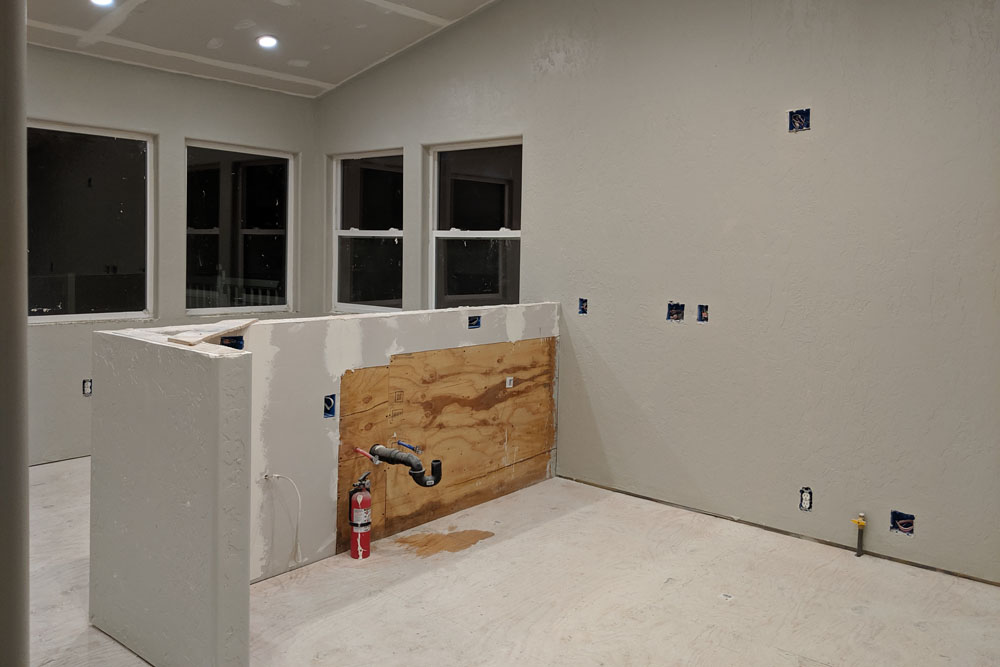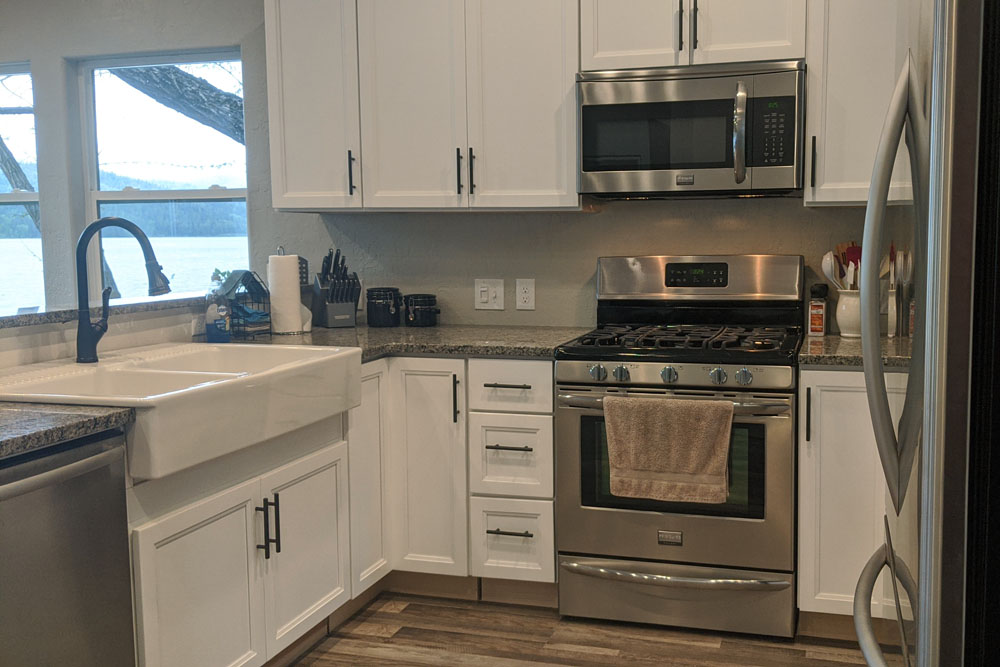I was able to get the rafters cut and installed and get the sheathing on the roof before heading home for the week. It's not water tight, but it will do for now. Next weekend we'll get the roof on and get the cabinets and counter top on so I can start moving tools in! It won't be long and the girls can start sleeping in their bedroom again.
Sunday, May 31, 2020
Saturday, May 30, 2020
Tool Shed
The walls are up and the top caps are installed. The sheathing is only rough cut around the door at this point so we can get in and out of the shed. I'll dig out the router and trim it up when I get the door next week. It would be nice to get the roof on, but we have a hefty storm coming, so we had to clean up before dinner and we won't be able to work on it after we eat.
Tool Shed
The trenches have been dug and filled with gravel. The pressure treated 4x4s have been laid down and the floor frame has been built and everything is level. The power line has been run up through the floor and we are ready for the walls to go up. They have been pre-fabed at home, so we should get them up before the storm his this evening.
Retaining Wall
It took several more hours and countless 5 gallon buckets full of dirt, but I finally got the area above the retaining wall back filled and leveled off. The screwdrivers in the dirt mark the location of the tool shed that will be started this afternoon. We still have some work to do on the lower wall and 1 more wall to build up hill from this one.
Thursday, May 28, 2020
Tree Removal
When we bought the cabin, there was a tree on the beach that was leaning way out over the water. Over the last couple years it has gotten worse, to a point where it is starting to lift the retaining wall. So we finally decided to have it taken down. Turns out it had carpenter ants, so it would have died even if we didn't take it down. When the water level goes down rather, I'll cut the stump off lower.
Monday, May 25, 2020
Retaining Wall
Here is a view of the nearly completed retaining wall from the street side door. The upper section of the wall is complete and much of the dirt behind it has been filled in. We need to finish leveling off the spot where the tool shed will go. We also have some more blocks to set on both ends of the lower portion. Hopefully we can start on the shed soon.
Sunday, May 24, 2020
Retaining Wall
After spending the morning running around gathering supplies, we finally started laying the blocks for the new wall. The lower wall will curve around back toward the gas meter. Then a stair case will be built between it and the house leading to a path way out to the lake. The upper wall will curve away from the camera and back to the steps that lead down the hill to the street side of the house.
Saturday, May 23, 2020
Retaining Wall
When we bought the cabin there was a retaining wall that ran from about the end of the fence over to the steps, which are just out of the frame on the right. In order to put the septic tank in the installer had to destroy the wall. So our next project is to rebuild it so we can level off the ground and build a tool shed where the upper pile of dirt is sitting.
The first step was to remove the old maple bush that was on the property line and would have made working on the shed very difficult. Cutting it down went very quickly, but I still need to put some Epsom salts down to get rid of the stump. Now that it's out of the way, we can start to set the new retaining wall. When it's done we'll have 2 level areas and a small planter bed between an upper and lower wall.
Monday, May 18, 2020
Before, During and After
Since the kitchen is so close to being done, I figured I would post another before, during and after set. This picture was taken the day we got the keys. It would be another few months before the previous owners got their stuff out, but this is what it looked like the day we took possession. The street side door is to the right next to the old wood stove.
After tons of work on the foundation, trusses, wiring, plumbing, gas line, insulation, subfloor, siding and windows, we were finally ready for drywall. This was the one thing we didn't do ourselves, only because we ran out of time. While this picture was not taken at exactly the same angle as the one above and below, it is the closest I have.
And here is the nearly finished product. While the street side door did move, it was only a few inches, so in reality no one would even know. The old window over the sink was taken out so we had room for the micro-hood. I didn't want to remove a window, but you will not get a much better view than the one we have from the sink now!
Sunday, May 17, 2020
Cabinets
The weather around here has not been the greatest for the last few days, but there's enough inside work to keep us busy for a while. I took a day trip up to get some of it done today. The drawer pulls and door handles are on all the cabinets including the utility room and bathroom. The girls have been begging me to do this for a while, so they are very happy its done.
Kitchen Garbage
With a farmhouse sink the base cabinet is shorter than a standard sink base. That means fitting the garbage can is challenging. Ours fit, but there was not enough clearance above the can to put anything in without pulling the can out. So I made this garbage can slide out of scraps laying around the shop. I even added a handle to match the cabinet handles.
Subscribe to:
Comments (Atom)













